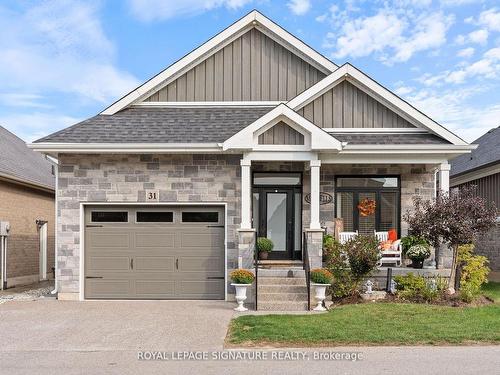MISSISSAUGA Properties For Sale
The range between minimum price and maximum price is incorrect. Please submit the correct range.
Did you know?

Distressed & Power of Sale Properties!
Are you looking for unbeatable deals on distressed, power of sale, or bank sale properties? Sign up now to get exclusive access to these properties and be the first to know about the best deals in the...
More chevron_right
Unlock exclusive access to sold listings across the region by signing up on our website today! Gain valuable insights into the real estate market, understand property trends, and make informed decisions with detailed information on past sales. Join our community to stay ahead in the competitive market and get the most out of your real estate investments. Sign up now to start exploring!
Featured Listings
Featured Communities

Nouman Khalil SRS® Seller Representative Specialist, ABR®, CNE-Certified Negotiation Expert
Broker
Experience a whole new level of convenience and peace of mind when buying or selling your house. With me as your trusted partner, an Award-Winning Realtor, Seller Representative Specialist, Certified Negotiation Expert, and Accredited Buyer's Representative, you can expect zero hassle, zero risk, and zero sacrifices throughout the process.



The trademarks MLS®, Multiple Listing Service® and the associated logos are owned by CREA and identify the quality of services provided by real estate professionals who are members of CREA.
REALTOR® contact information provided to facilitate inquiries from consumers interested in Real Estate services. Please do not contact the website owner with unsolicited commercial offers.
Copyright© 2025 Jumptools® Inc. Real Estate Websites for Agents and Brokers













